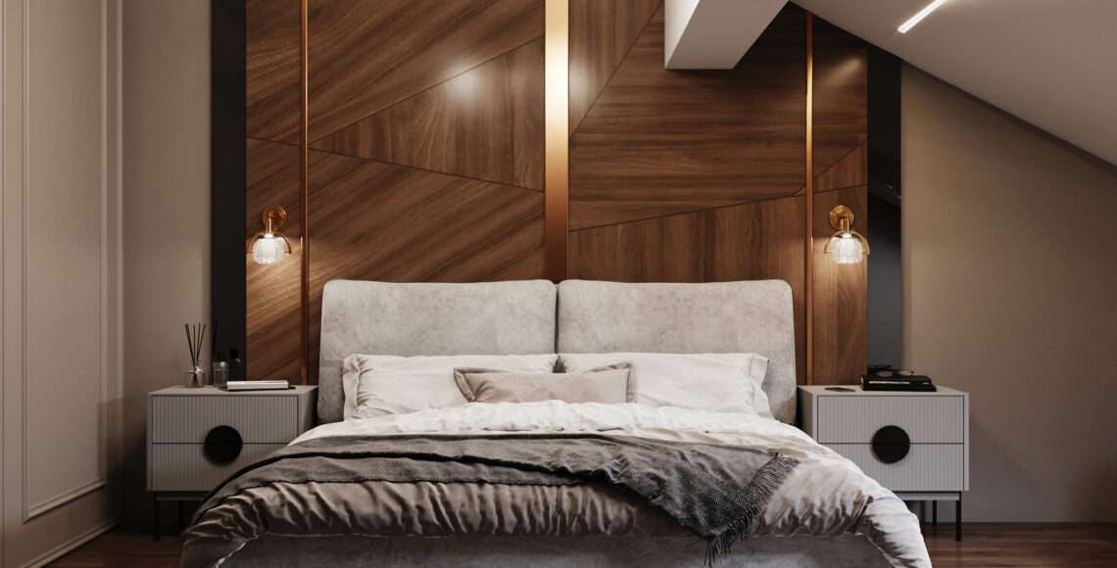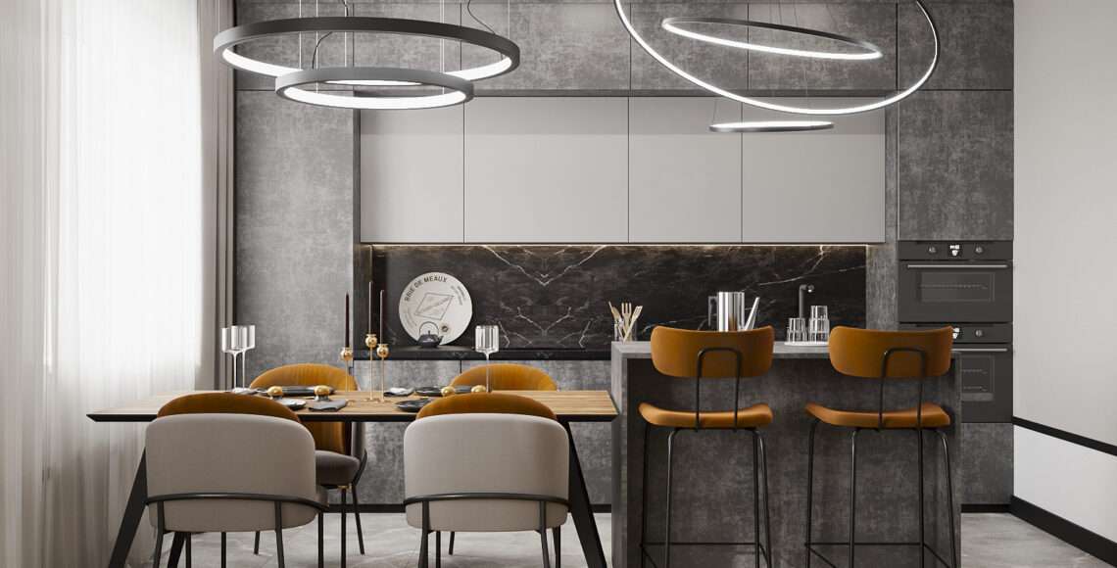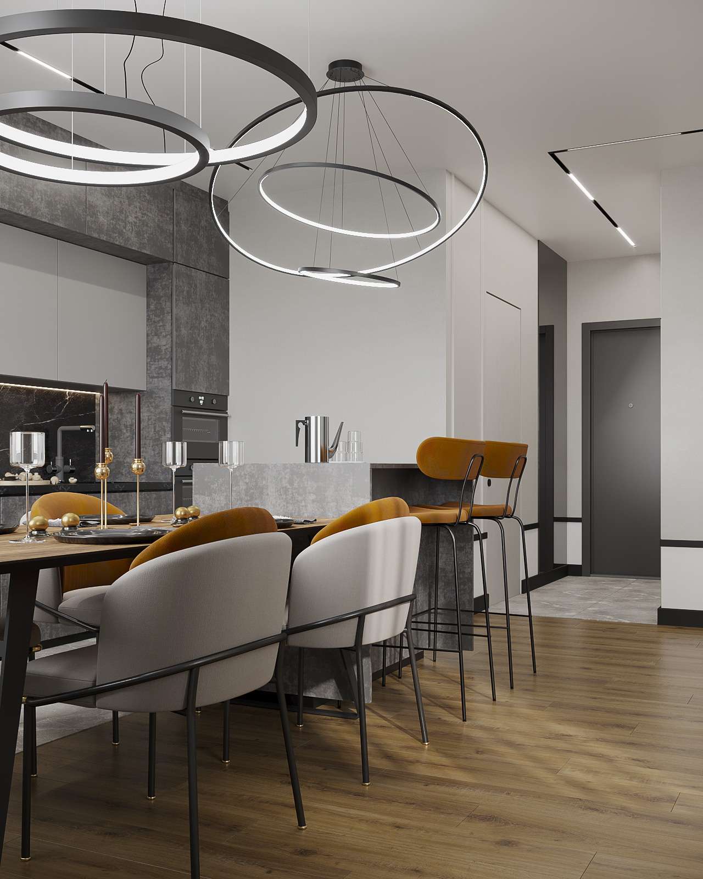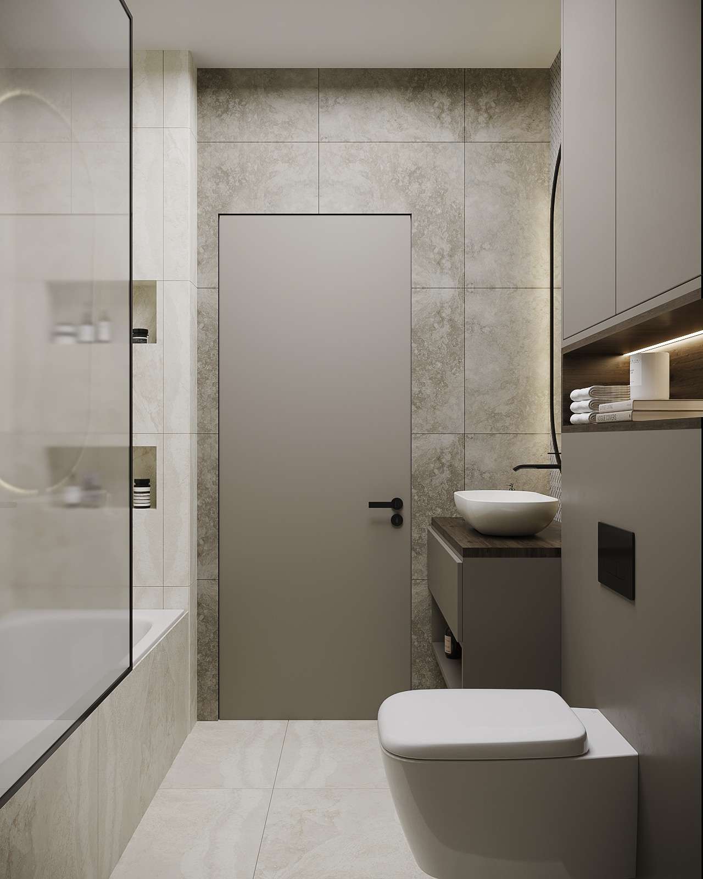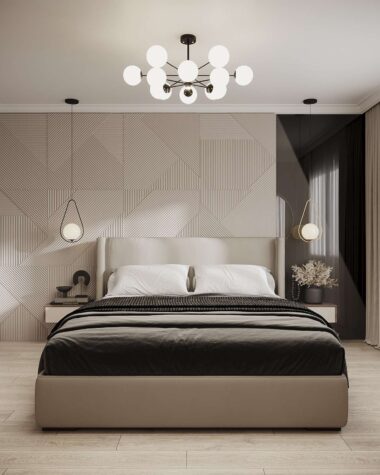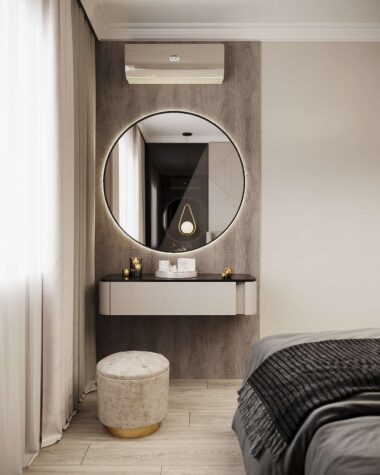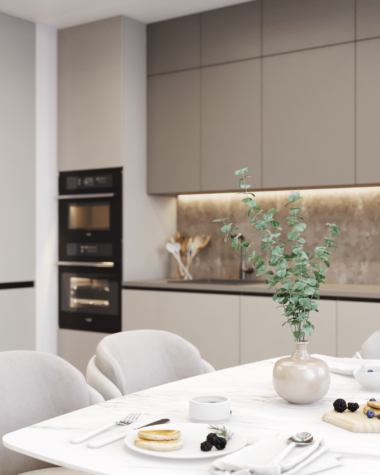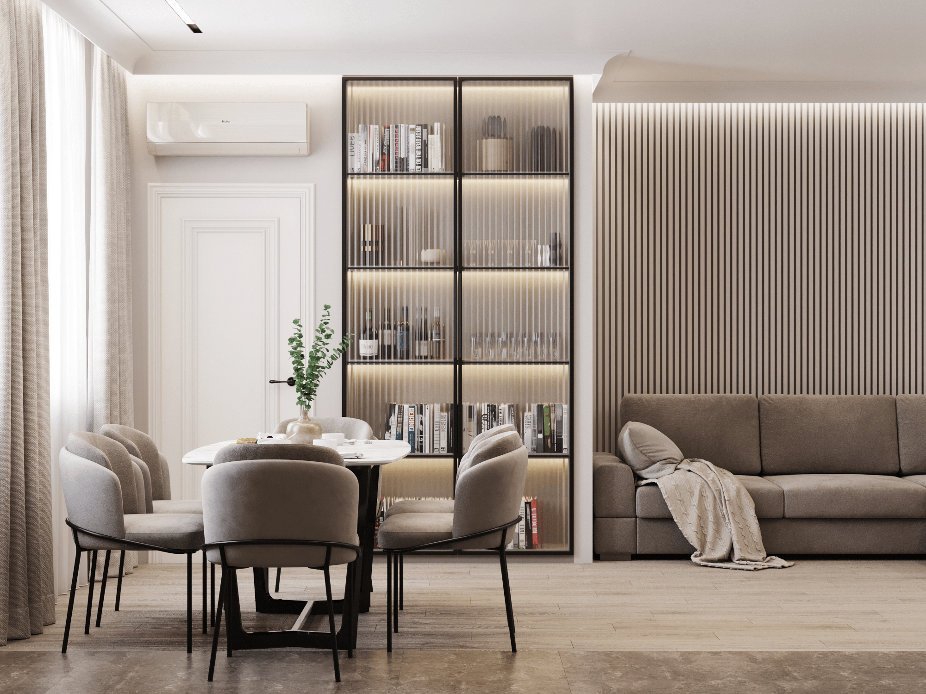Three Bedroom Apartment

Modern Kitchen
The kitchen is small but functional, and it is designed to be a space where you can cook and enjoy meals with family and friends. The kitchen panels and the floor are covered in a light gray tile, which is easy to clean and maintain. The kitchen countertops are made of granite, which is a durable and stylish material.
Master Bedroom
The master bedroom is designed to be a relaxing and peaceful space where you can get a good night’s sleep. The bedroom has paneled walls which helps with acoustics and at the same time creates harmony within the space.
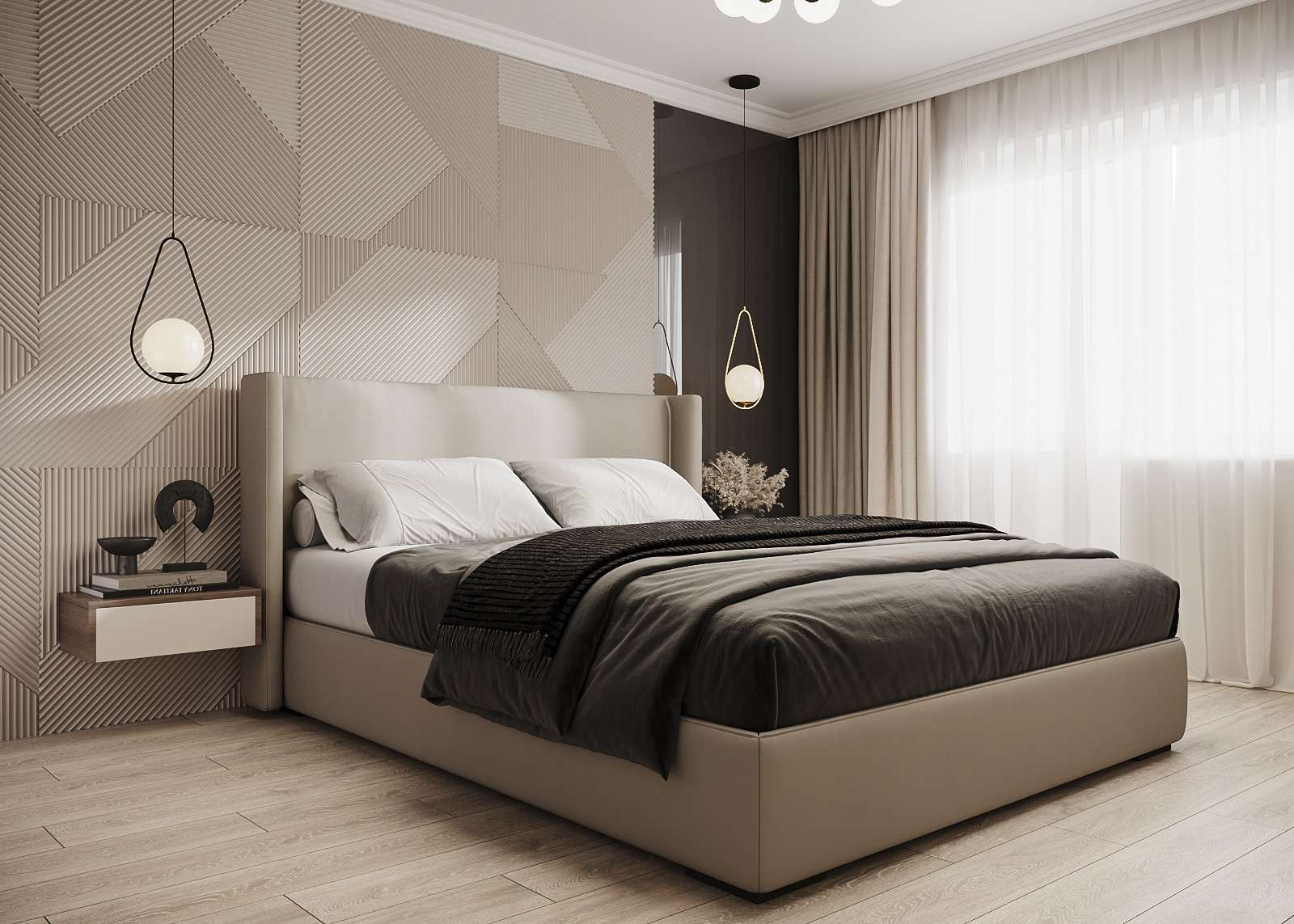
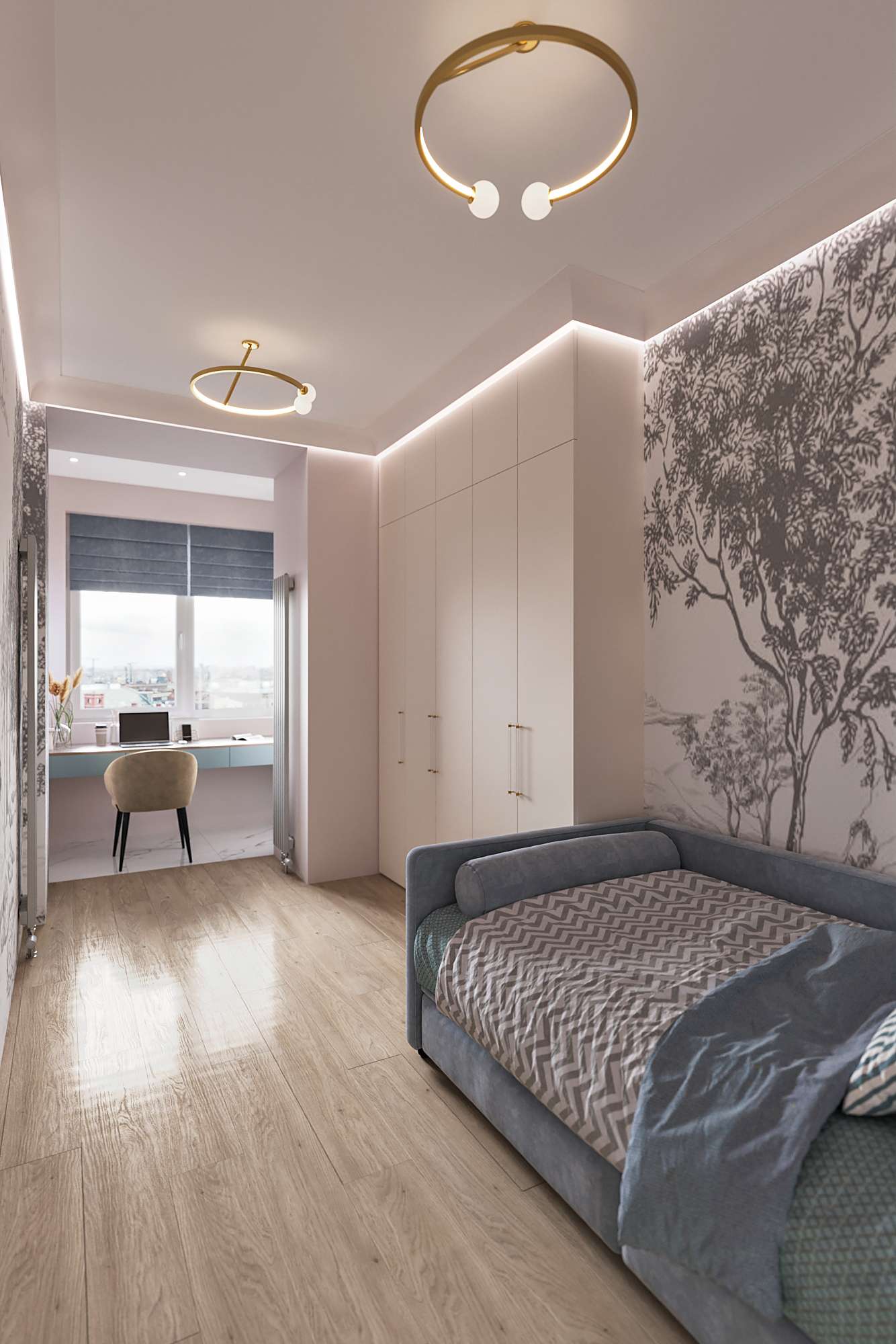
Child’s room
The kids room is designed to be a fun and playful space where the kids can relax and have fun. The walls are painted a bright purple, which is a fun and cheerful color. The kids room also has a large window, which lets in plenty of natural light.The kids room furniture is a mix of fun and functional pieces.The desk is a large, sturdy piece that provides plenty of space for the kids to do their homework. The dresser is a large, built-in piece that provides plenty of storage space for the kids’ clothes and belongings.





