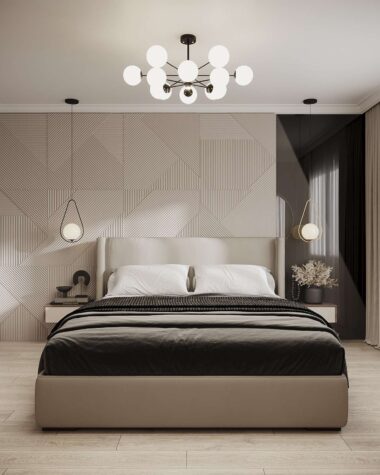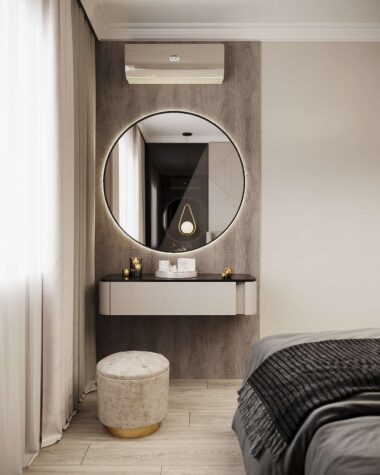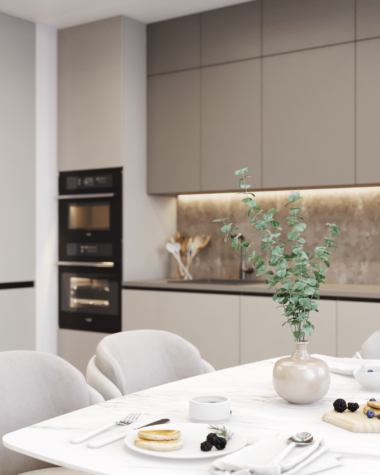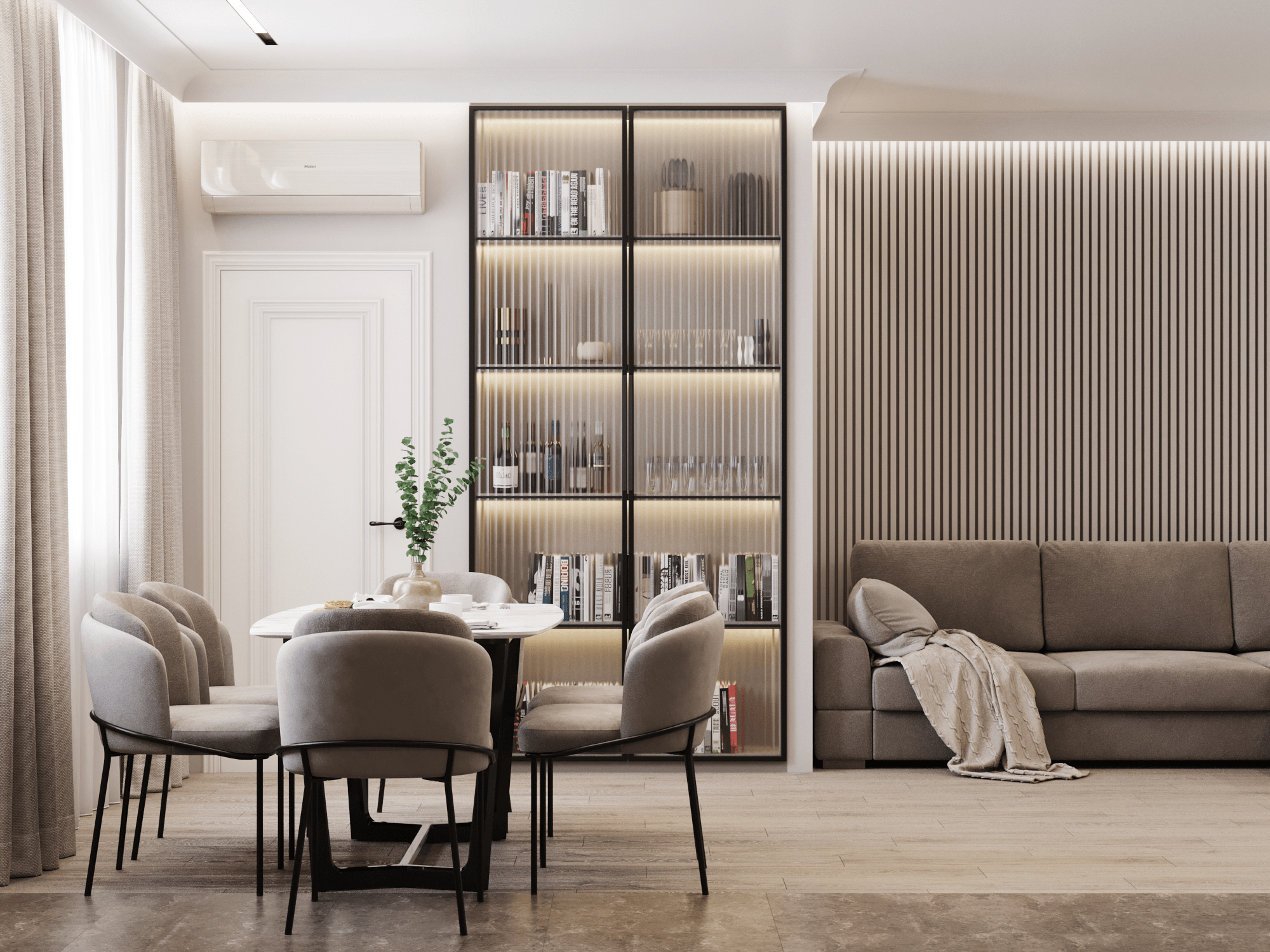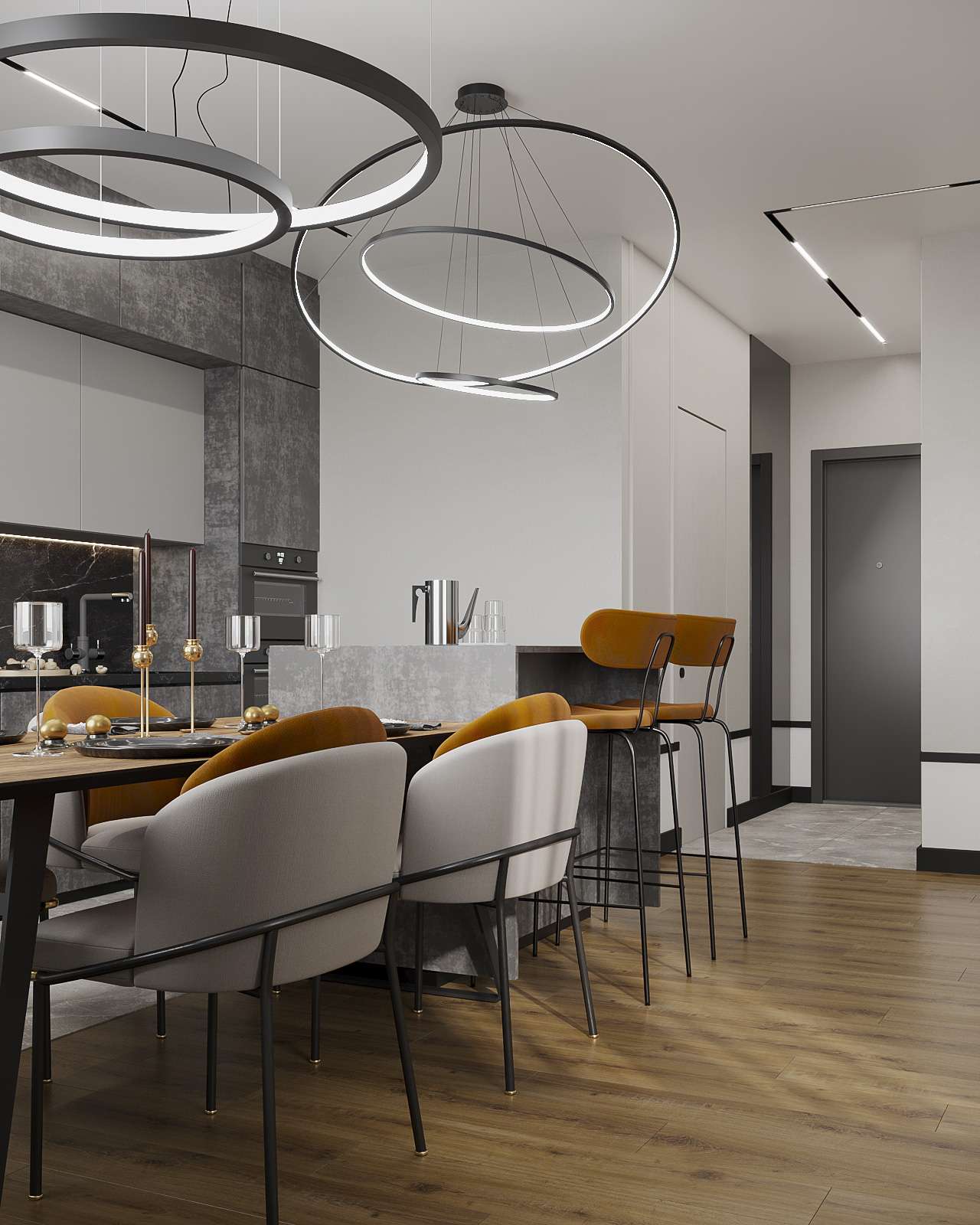
Modern Kitchen
The kitchen is designed to be as efficient as possible, with a a big island that provides additional counter space and storage. The appliances are all high-quality and energy-efficient, and the cabinets are made from sustainable materials. The walls are painted a light gray, which helps to brighten the space and make it feel larger. The countertops second part is used as small table, where the family can dine together.
Master Bedroom
The bedroom is large and airy, with high ceilings and large windows that let in plenty of natural light. The walls are paneled in dark wood, which gives the room a sense of warmth and sophistication. The floor is covered in a plush carpet, which is soft and inviting to the touch.
The bed is the focal point of the room. It is a large, four-poster bed with a canopy. The bed is made up with luxurious bedding in a calming color scheme. There is a nightstand next to each bed, and a dresser against one wall.

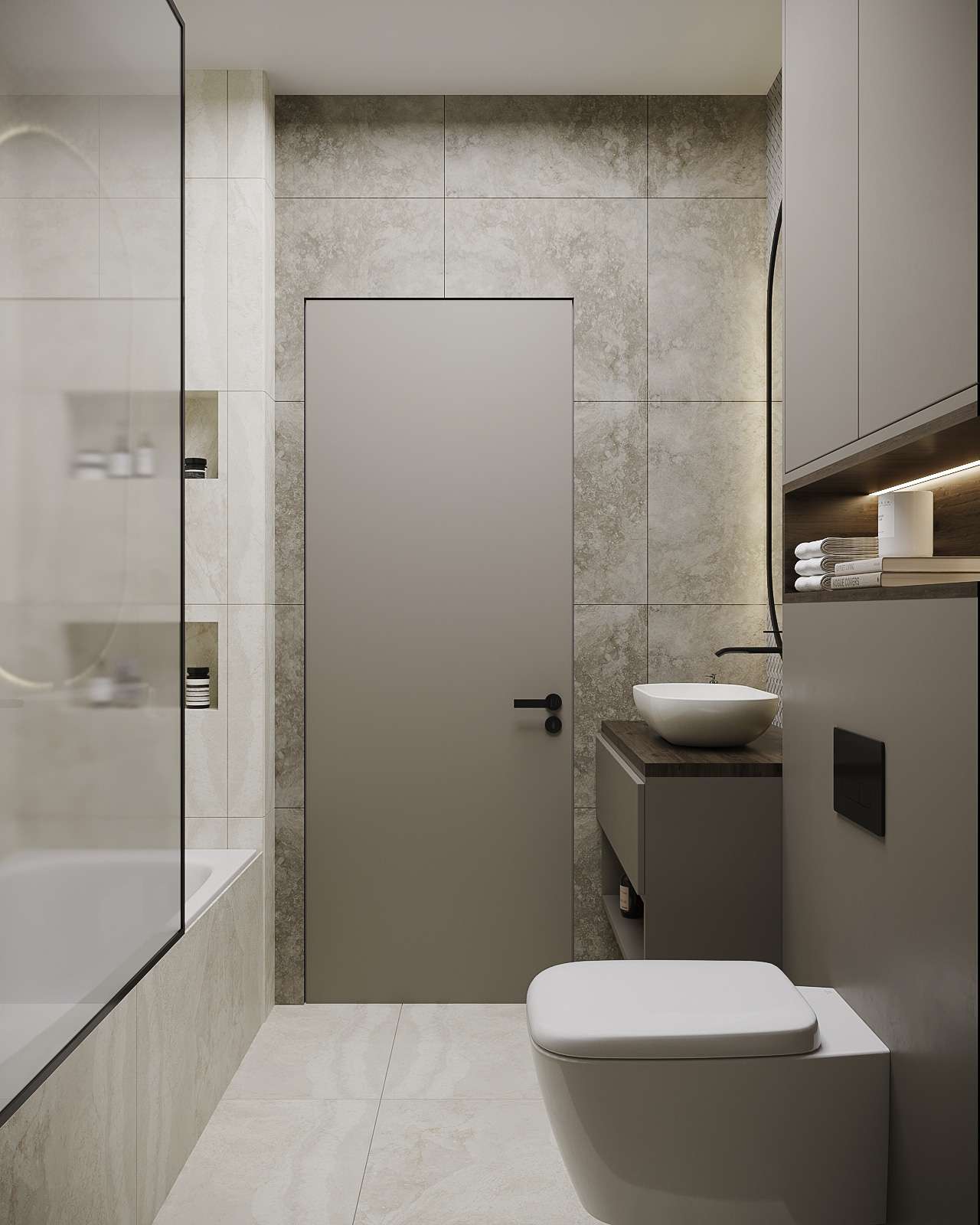
Bathroom
The small toilet is designed to be as functional and comfortable as possible, while still maintaining a minimalist aesthetic. The walls are painted a light gray, which helps to brighten the space and make it feel larger. The floor is covered in a white tile, which is easy to clean and maintain. The toilet and sink are both white, which helps to create a sense of unity in the space. The toilet is a wall-mounted model, which saves space. The sink is a small, round basin with a single faucet. There is a small shelf under the sink for storing toilet paper and other essentials. There is also a mirror above the sink to make the space to feel larger.






